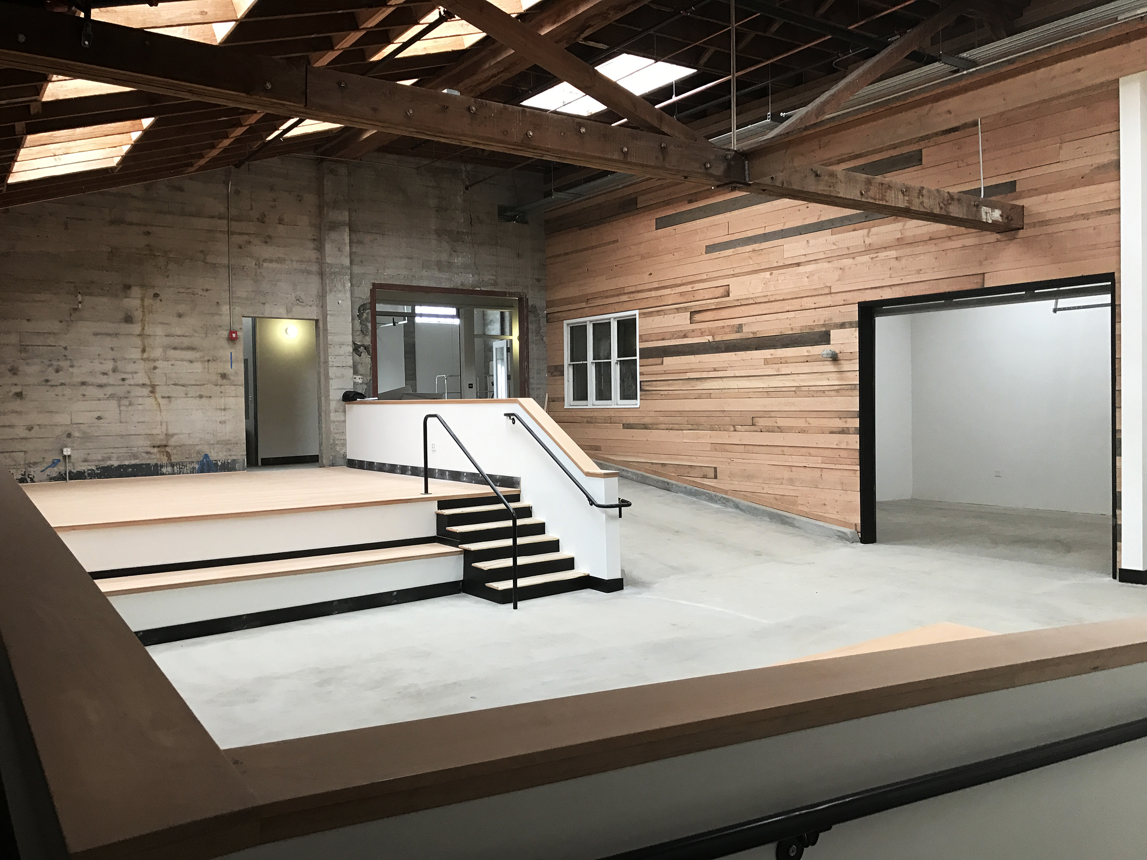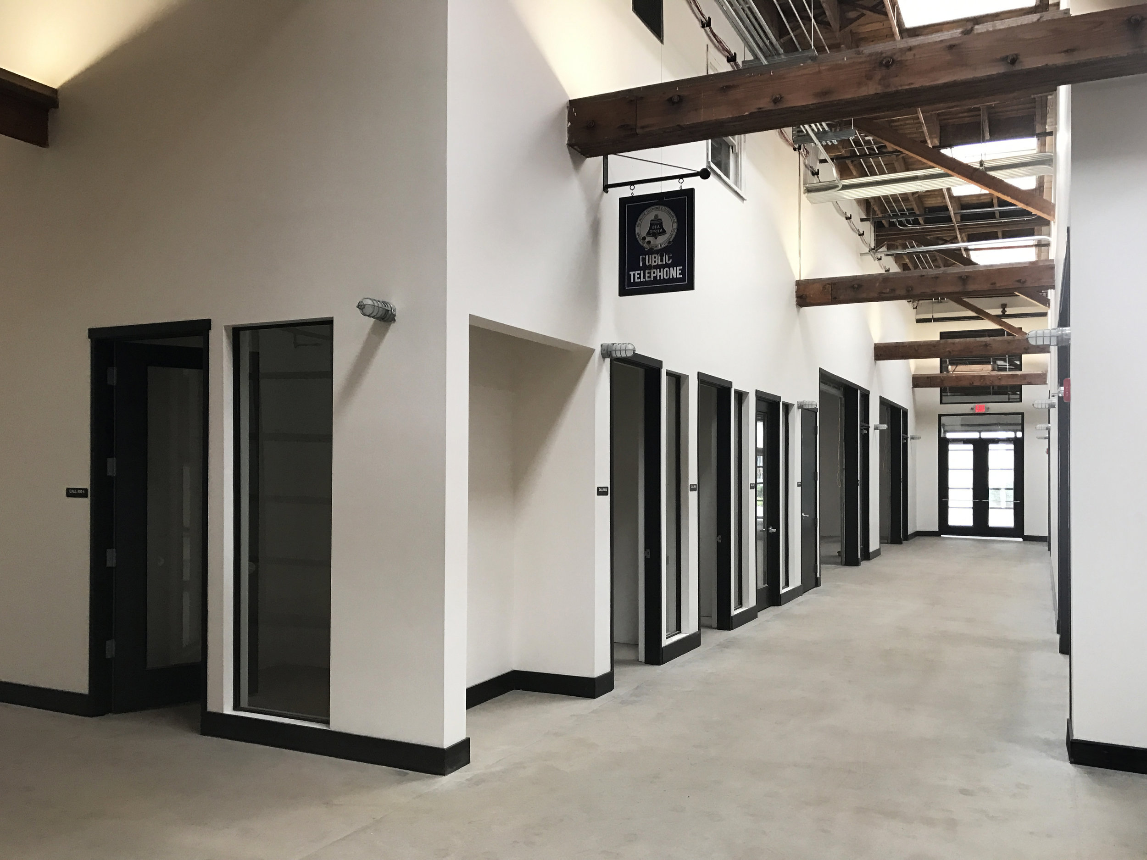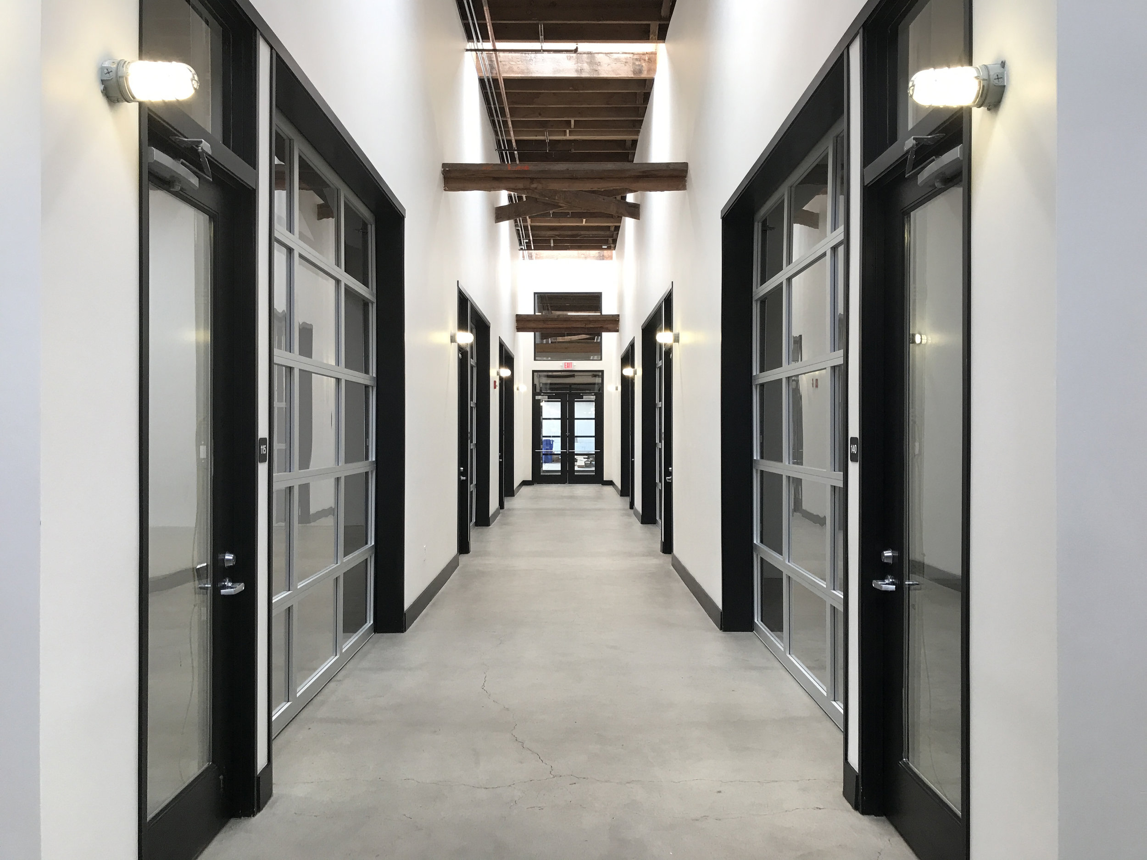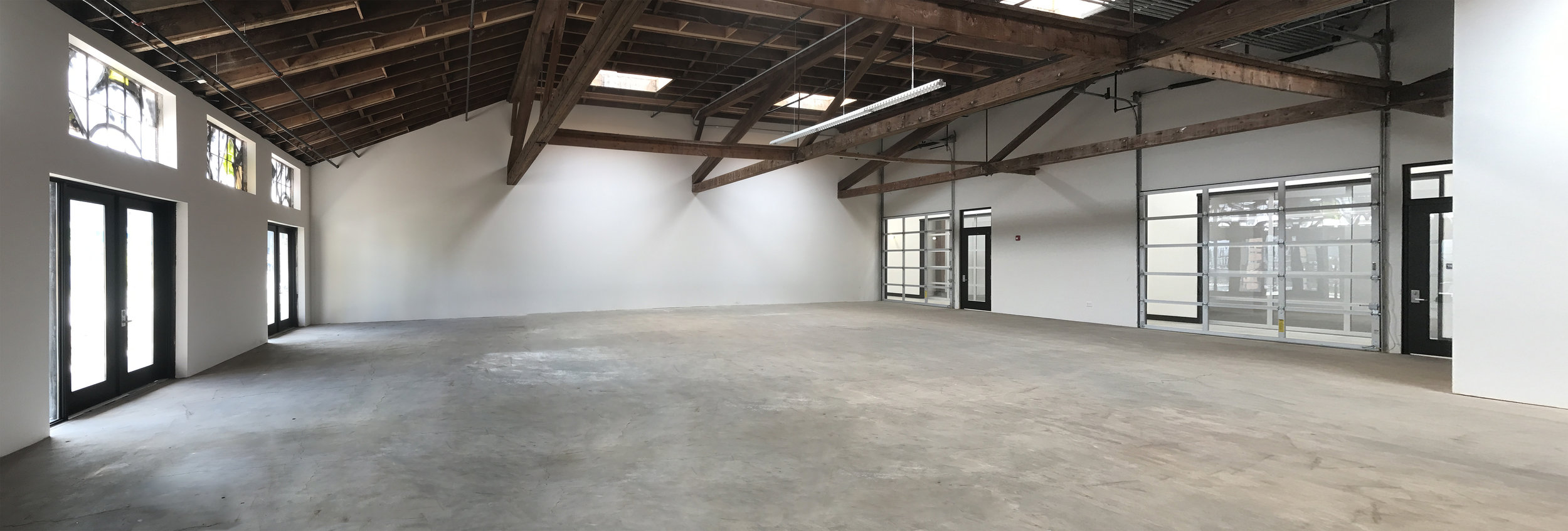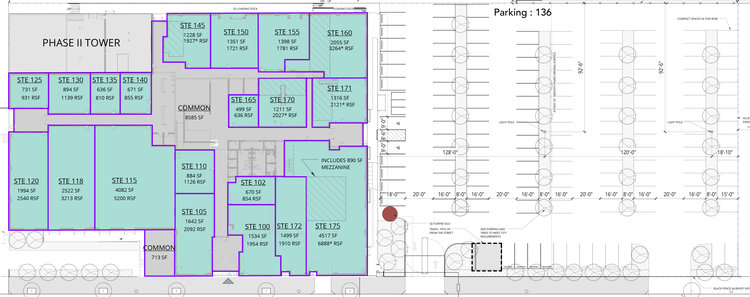DAIRY BUILDING
2705 - 2715 SE 8TH AVE @ DIVISION PLACE
Suites from 700 SF to 15,000 SF
Creative Office and Light Industrial
$21 - $27/SF/YR NNN
Renovation is almost complete on the first phase of this spectacular 65,000 SF conversion of industrial space into light industrial and creative office uses. The Dairy building offers an exposed bow truss roof, lots of skylights, and more parking than any other project in SE Portland. With the opening of the Portland-Milwaukie Max line and the Tilikum Crossing pedestrian bridge, the Dairy Building connects Portland's core with the dynamic Eastside.
BUILDING AMENITIES
- Centrally Located Event Space for Meetings, Events and Presentations
- 1 Large Common Conference Room
- 2 Private Meeting Rooms
- 4 Private Call Rooms
- Suite Features: Open layouts with high ceilings, mezzanines, bow truss ceiling with exposed beams and large skylights
- Between OMSI and Clinton/SE 12th Max
- Zoned IG1

